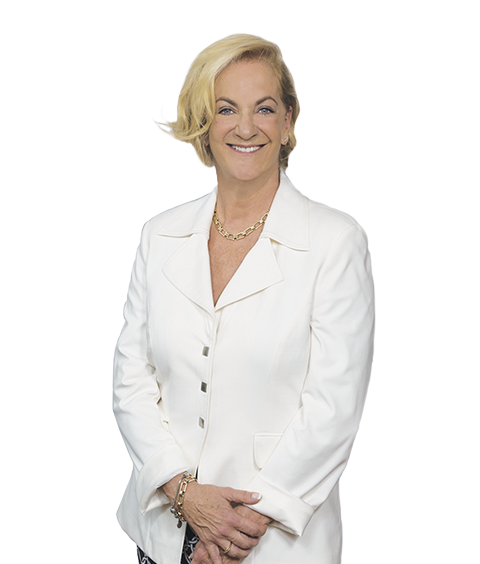
181 Ch. de Courchevel
Mont-Tremblant
Mont-Tremblant
$1 149 000
Two or more storey for sale
2+1
4
141.9m2
4739m2
Presented by
Réal Pilon
Real Estate Broker
Building
Basement foundation
Concrete slab on the ground
Heating system
Water supply
Artesian well
Heating energy
Electricity
Equipment available
Central vacuum cleaner system installation, Ventilation system, Wall-mounted heat pump
Windows
Hearth stove
Gaz fireplace
Garage
Attached, Single width
Restrictions/Permissions
Short-term rentals not allowed
Bathroom / Washroom
Adjoining to primary bedroom, Seperate shower
Basement
No basement
Sewage system
Septic tank
Window type
Tilt and turn
View
Panoramic
Built in
2022
Dimensions
12.29m x 6.83m
Land
Driveway
Not Paved
Siding
Proximity
Alpine skiing, Bicycle path, Cegep, Cross-country skiing, Elementary school, Golf, High school
Parking
Garage(1), Outdoor(6)
Roofing
Tin
Topography
Flat
Dimensions
50m x 94.85m
Other specs
Distinctive features
No neighbours in the back
Zoning
Residential
Evaluation
Evaluated in 2025
Financial
Evaluation
Building
$600 200
Land
$94 800
Total
$695 000
Costs
Municipal Taxes
$4 226
School taxes
$564
Total
$4 790
181 Ch. de Courchevel , Mont-Tremblant
10796578
Rooms
Room
Level
Flooring
Informations
Hallway(13.5x5 ft.)
Ground floor
Ceramic tiles
(12x13.4 ft.)
Ground floor
Living room(15.2x13.4 ft.)
Ground floor
Primary bedroom(11x12.5 ft.)
Ground floor
Bathroom(11x8.1 ft.)
Ground floor
Ceramic tiles
Washroom(4x6 ft.)
Ground floor
Bedroom(12.7x8.1 ft.)
2nd floor
Bedroom(12.7x8.5 ft.)
2nd floor
Home office(11x8 ft.)
2nd floor
Bathroom(10.7x5 ft.)
2nd floor
Ceramic tiles
181 Ch. de Courchevel , Mont-Tremblant
10796578
Photos















181 Ch. de Courchevel , Mont-Tremblant
10796578
Photos















181 Ch. de Courchevel , Mont-Tremblant
10796578
Photos















181 Ch. de Courchevel , Mont-Tremblant
10796578
Photos















181 Ch. de Courchevel , Mont-Tremblant
10796578
Photos












181 Ch. de Courchevel , Mont-Tremblant
10796578







